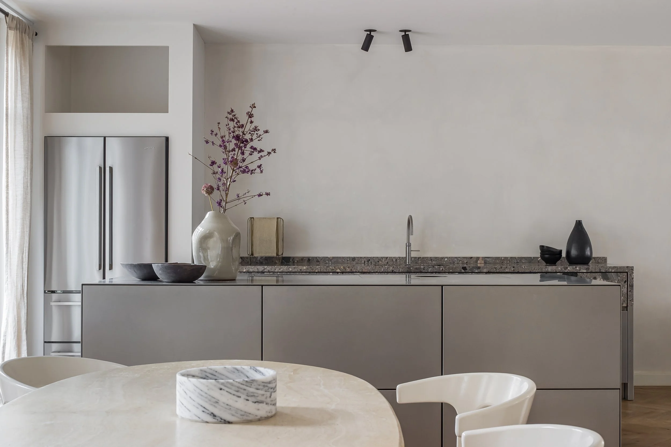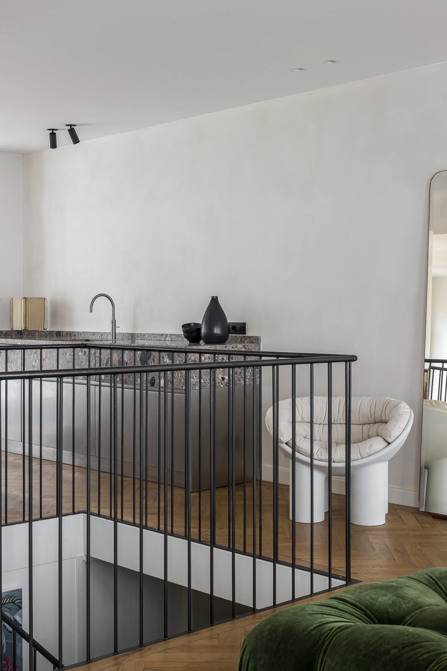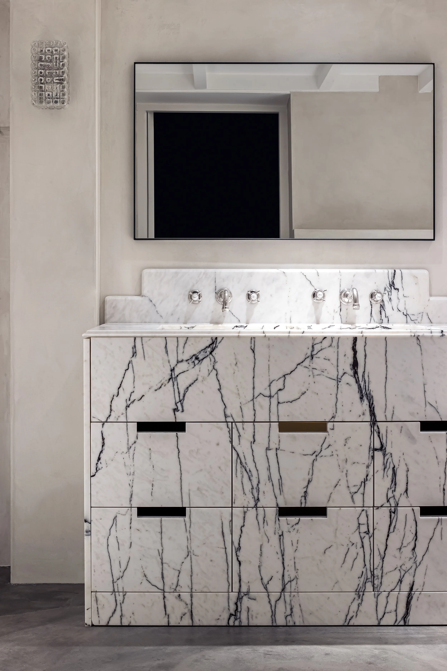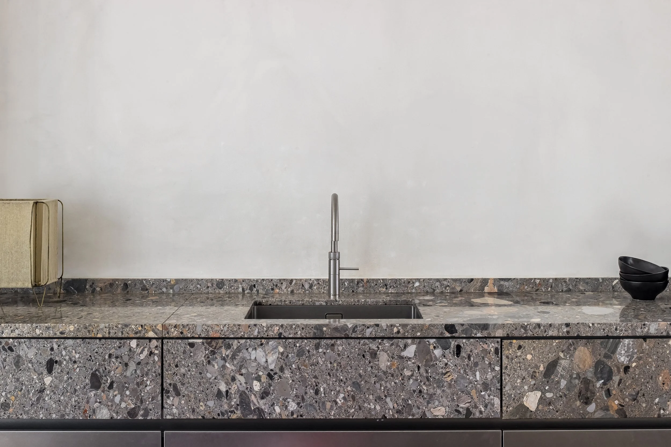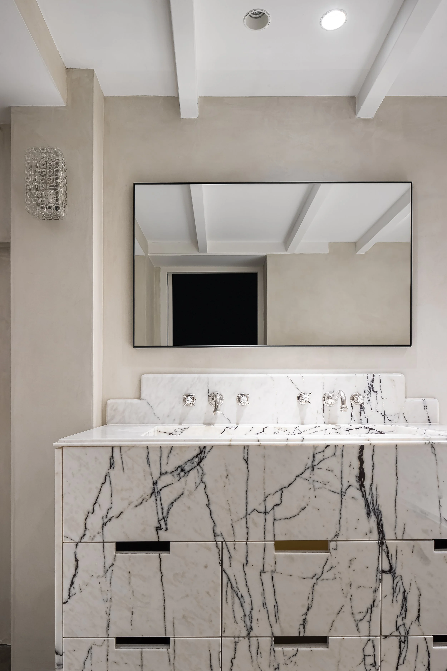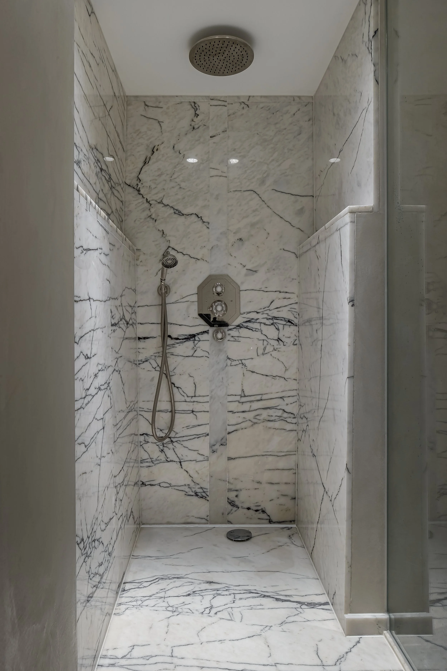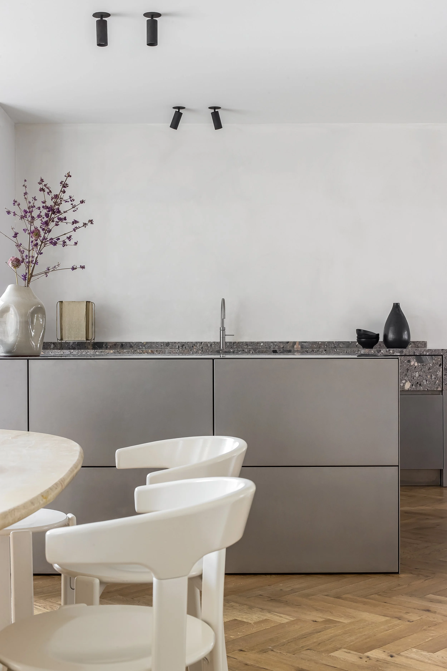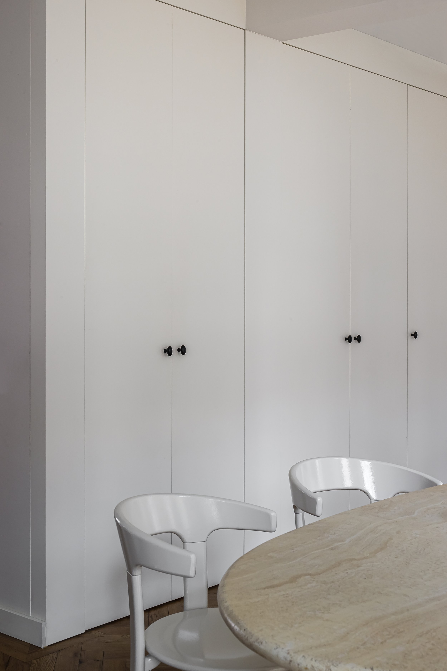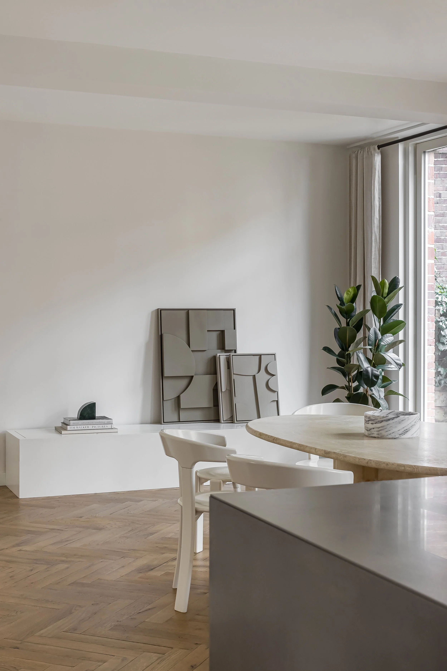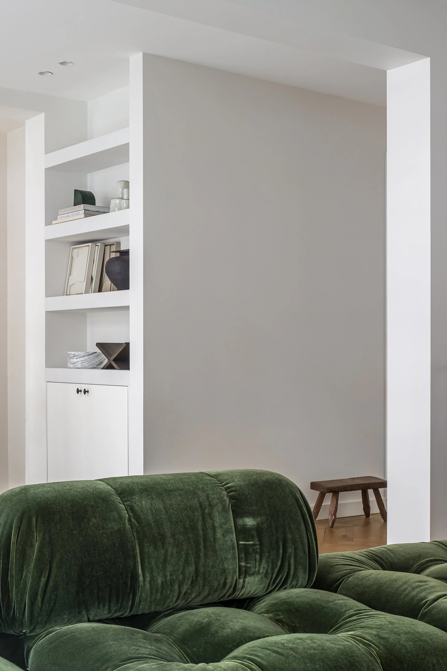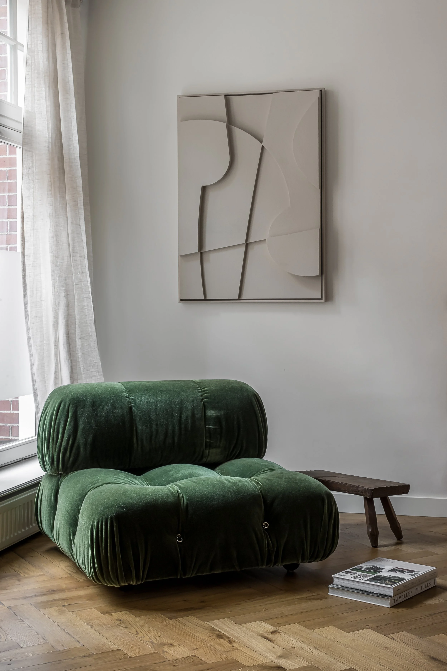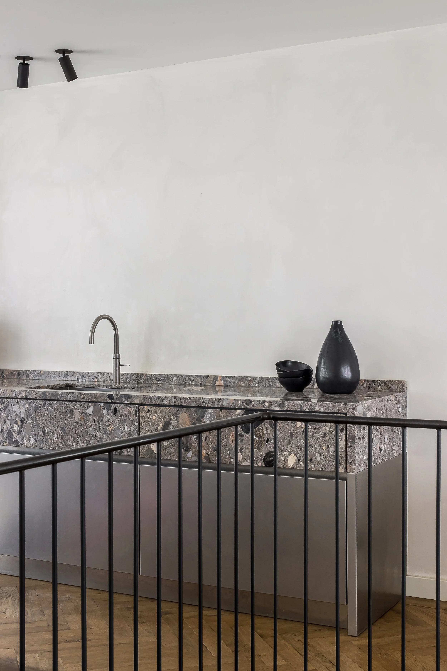L05
PROJECT
L05
TYPE
RESIDENTIAL
YEAR
2022
LOCATION
AMSTERDAM
SQUARE METRES
170
The brief of this family home sought to completely refurbish the existing double-story residence while maintaining the existing building footprint to create a three-bedroom haven.
A refined sophistication is evoked through dark herringbone oak floors made from reclaimed wood that flow throughout the living space. New joinery insertions provide a neutral backdrop and additional storage throughout their home.
Decorative lighting and key furniture were sourced through vintage ateliers, a nice contrast to the minimal steel kitchen.
The newly built open staircase is a prominent feature within the home (previously a wood box) and maintains views through the large garden. The kitchen island provides a relaxed entertainment area that cultivates a connection with the adjacent dining area featuring a beloved sculptural travertine table.
The integration of elevated natural materials is further applied to the bathroom, where there is a sense of luxury when entering. Hand-picked marble slabs were used to create a striking custom vanity and cladding for the shower and are contrasted by hardware and accents that lend a timeless resonance to the interior.
SERVICES
Interior Concept, Space Planning, Light Planning, Finishes and Fittings Selection, Custom Joinery Design, Furniture Sourcing.
PHOTOGRAPHER
CAFEINE
~ BACK TO ALL PROJECTS ~
