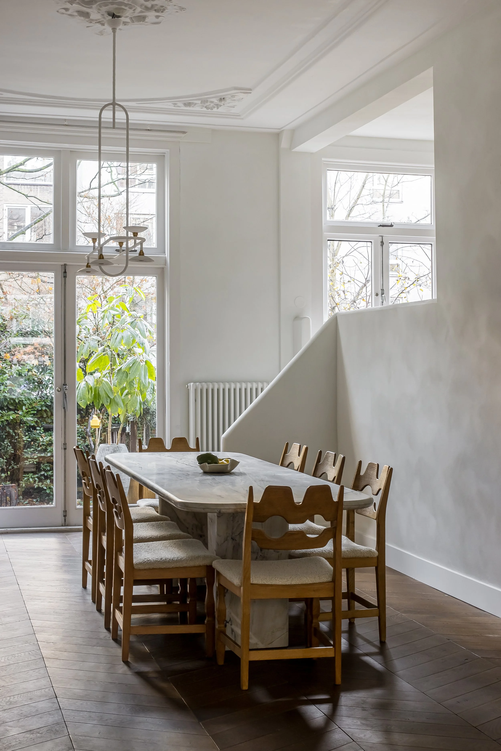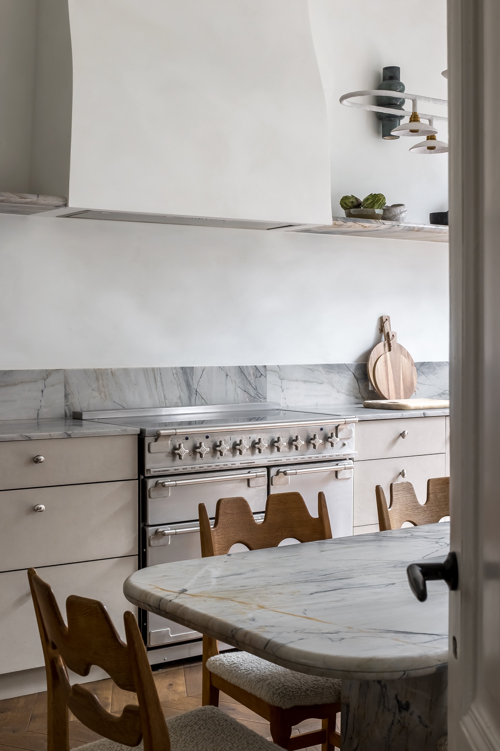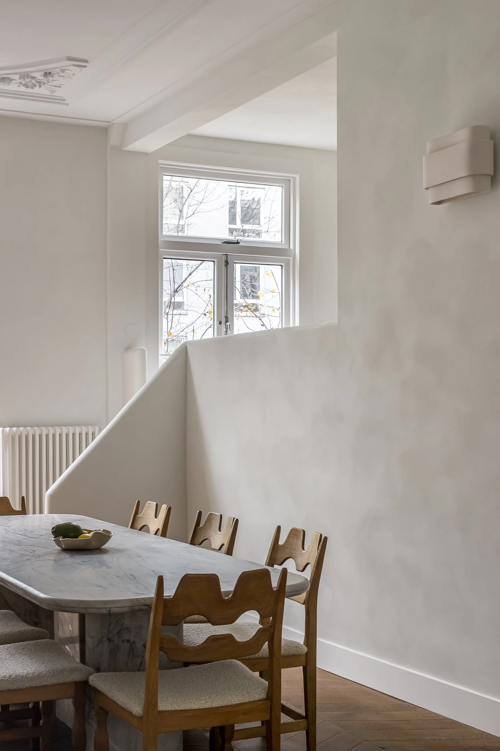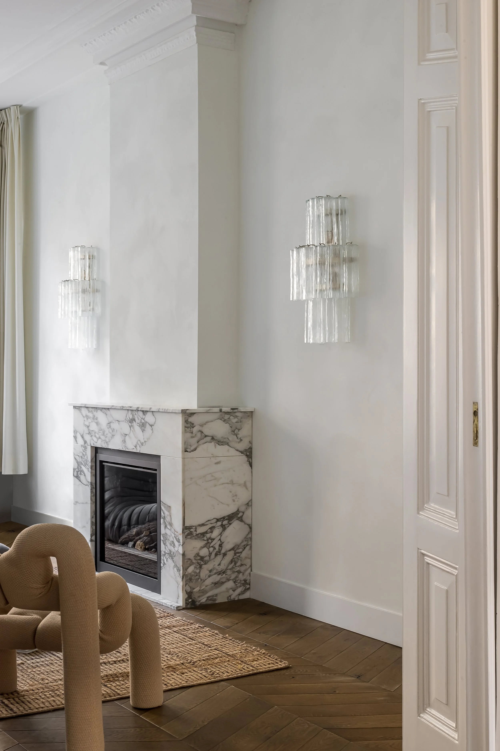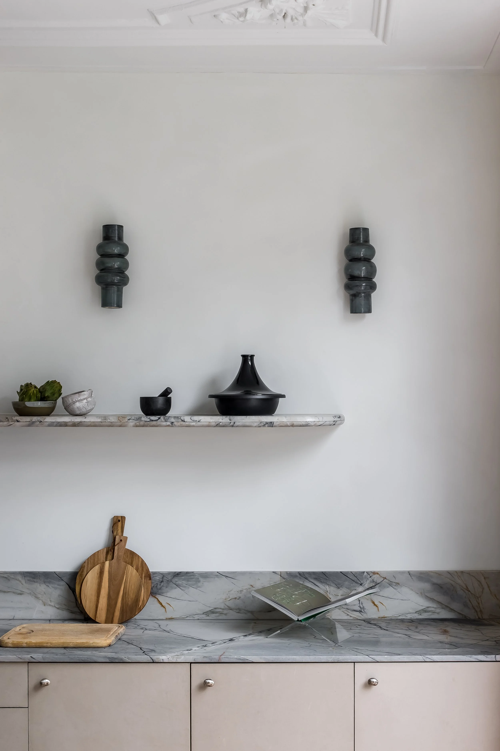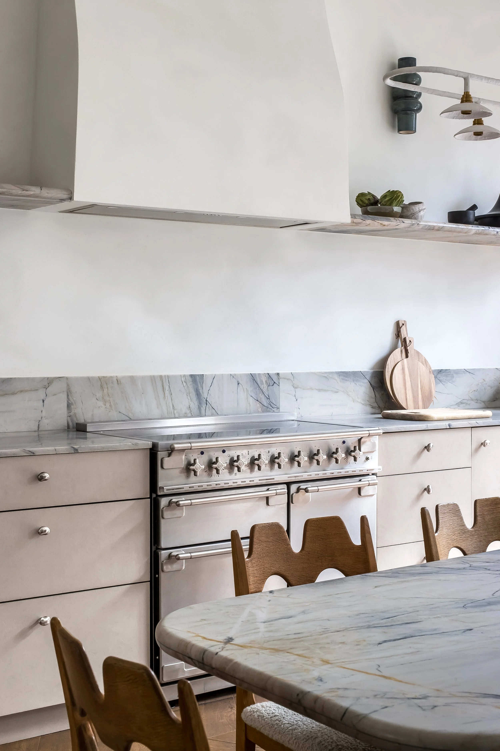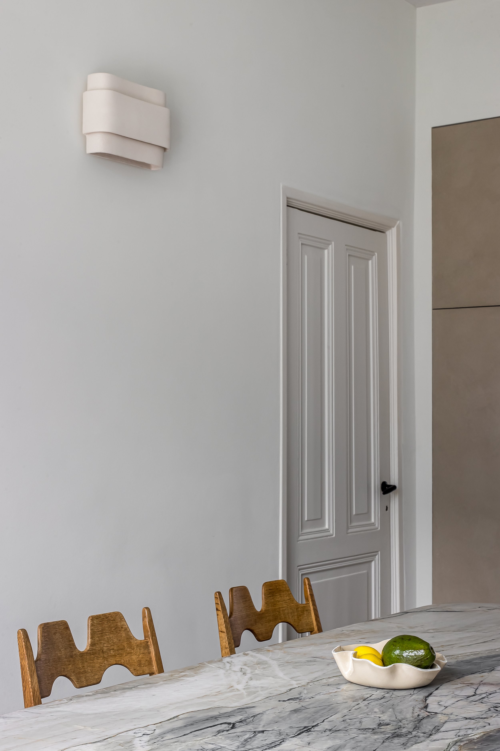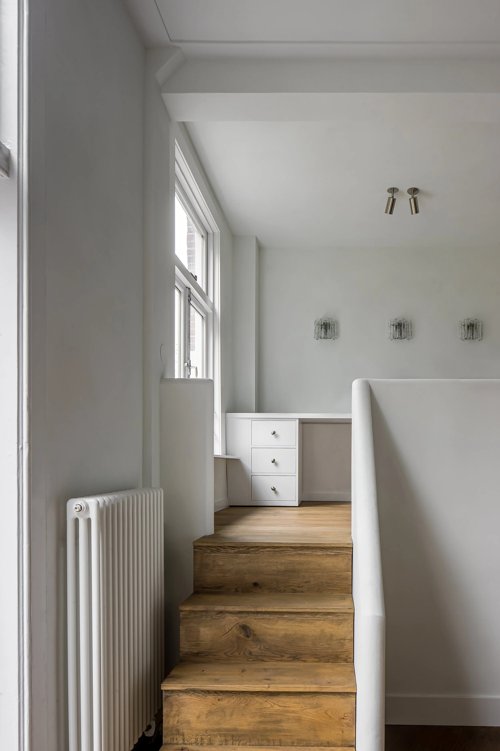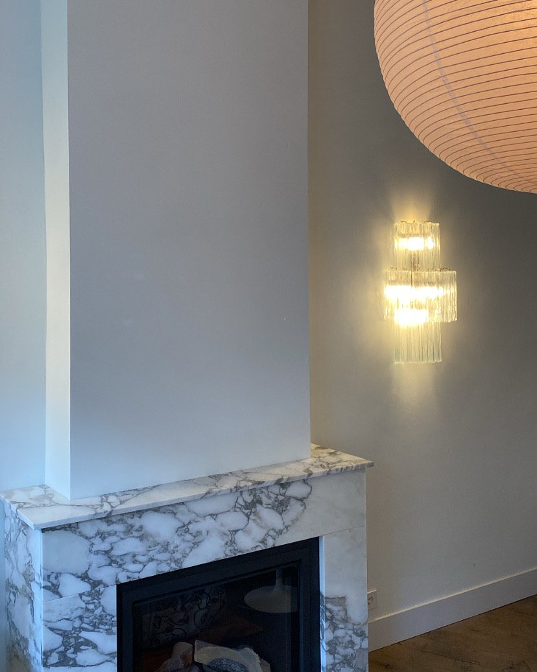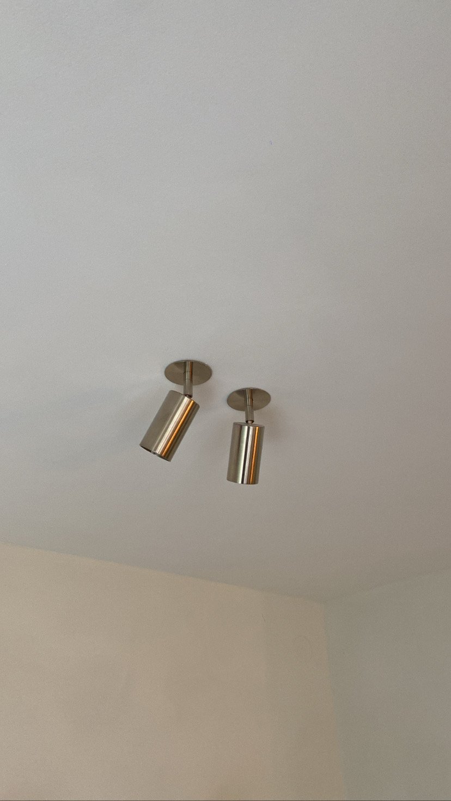R46
PROJECT
R46
TYPE
RESIDENTIAL
YEAR
2022
LOCATION
AMSTERDAM
SQUARE METRES
100
Blurring the lines between old and new, the extensive renovation celebrates the original architecture while making space for a new way of life.
A re-imagined approach to its previous layout, the newly combined kitchen dining area features a custom dining table, decorative lighting, and furniture sourced from vintage ateliers.
The previous tiny kitchen used to sit up on the mezzanine, which is now home to a music studio.
It is the handpicked finishes that make the spaces sing. Carefully selecting finishes with patina, warmth, and texture. A touch of luxe is introduced through the natural stone and plaster wall finish used throughout the ground floor, imbuing those spaces with a natural atmosphere that didn’t exist before.
SERVICES
Interior Concept, Space Planning, Light Planning, Finishes and Fittings Selection, Custom Furniture Design, Custom Joinery Design, Furniture Sourcing, Styling.
PHOTOGRAPHER
CAFEINE (Image 1-8)
~ BACK TO ALL PROJECTS ~
