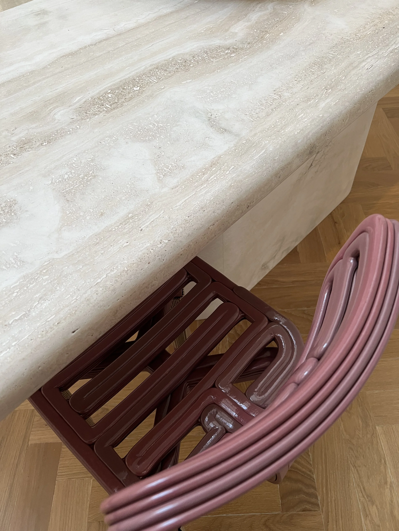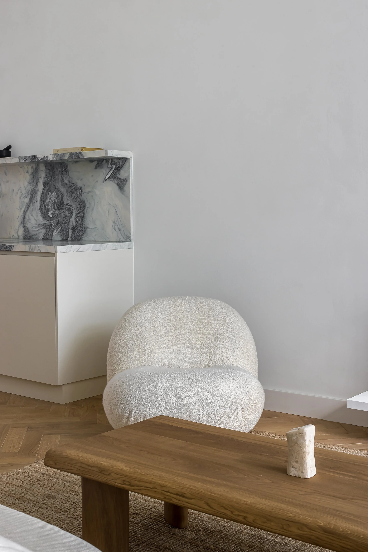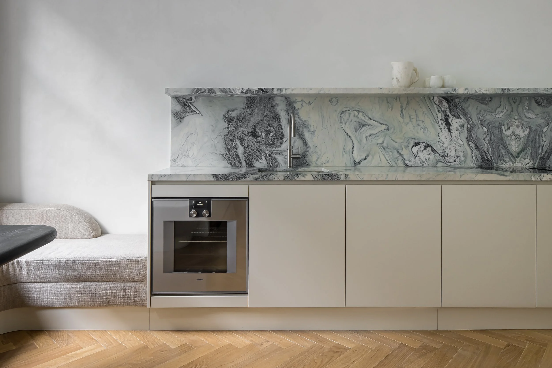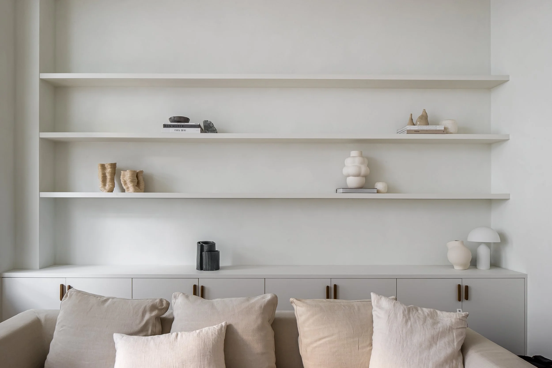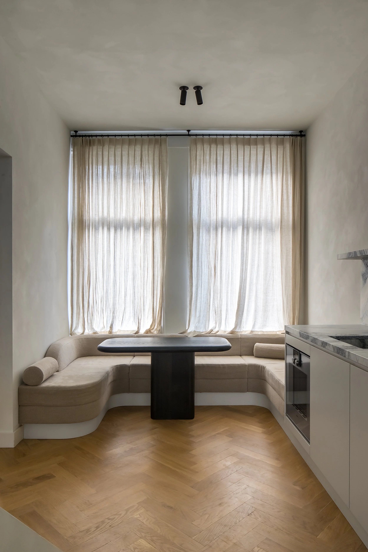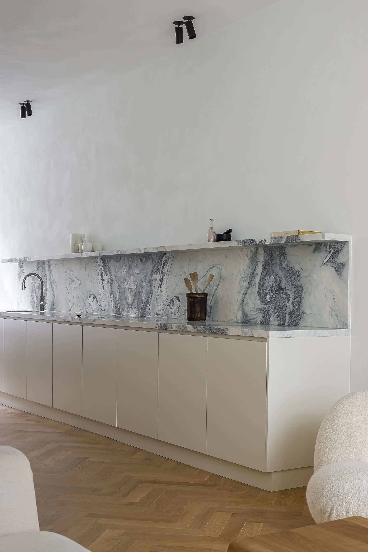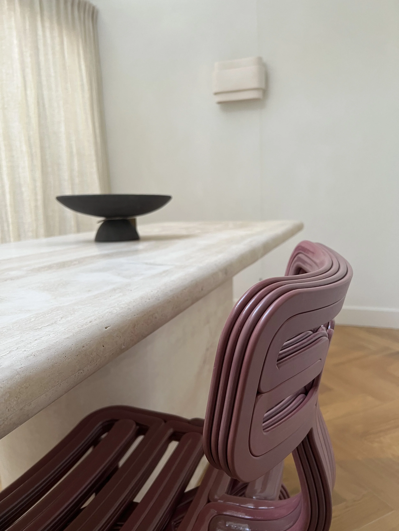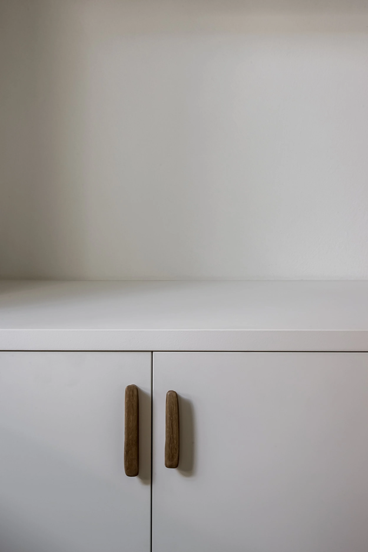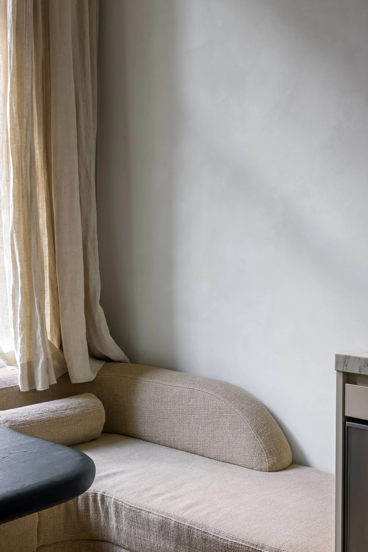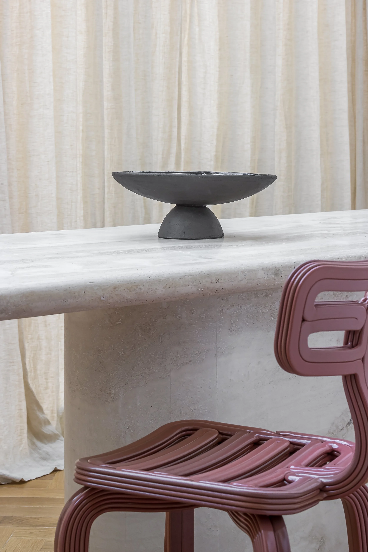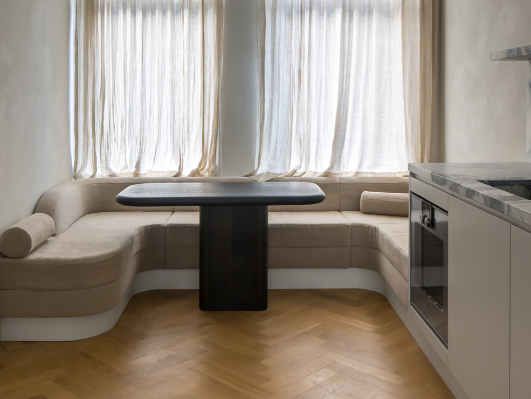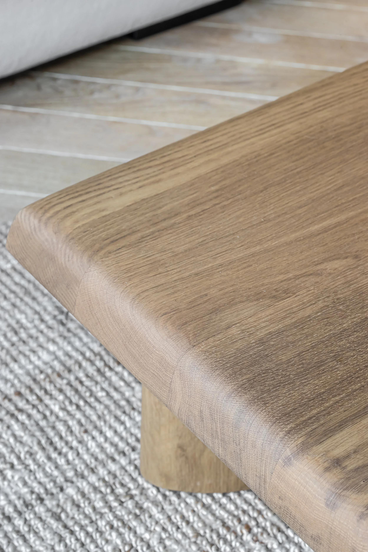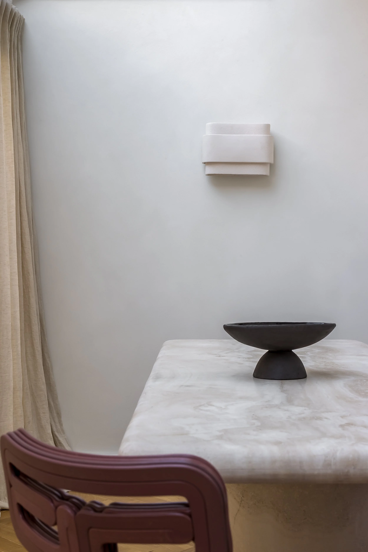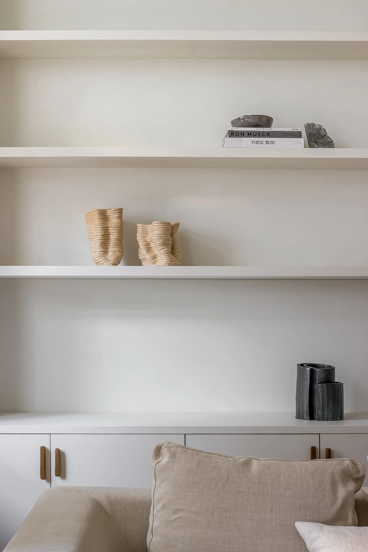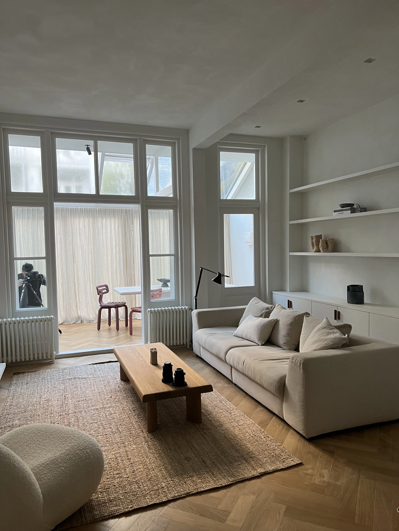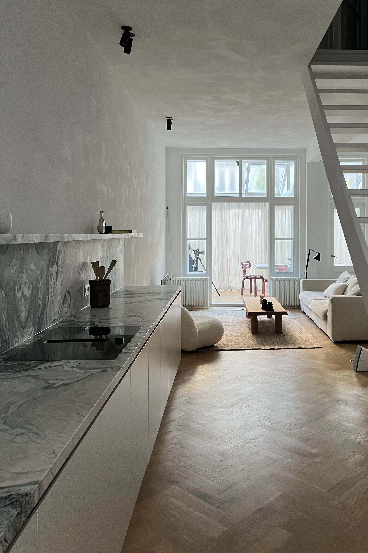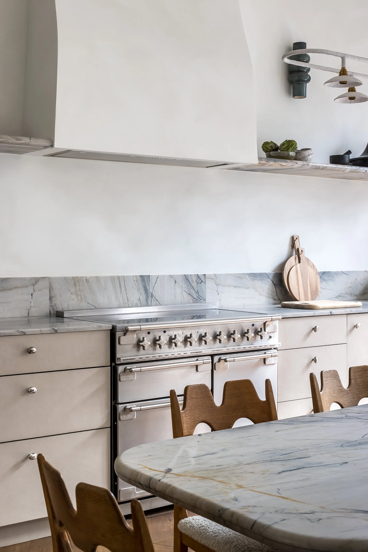W172 (Copy) (Copy) (Copy)
PROJECT
W172
TYPE
RESIDENTIAL
YEAR
2022
LOCATION
AMSTERDAM
SQUARE METRES
110
Refurbishing this existing ground-floor apartment called for a seamless yet functional spatial arrangement to complement the young couple's lifestyle.
The brief sort out to maintain the existing footprint but break away from the current floor plan and use what was once wasted space in the middle of the ground floor.
The new kitchen dining nook area at the front of the house ensures the kitchen space can be used daily and makes the most of the natural light available on the ground floor.
A key consideration was the design of a beautiful kitchen, as it would become the heart of the house. The kitchen counter’s swirling mass was the basis of this design and is custom-cut from hand-picked slabs and paired with minimal joinery.
We worked with local artisans to have custom-made furniture and fittings fit effortlessly in this interior. The custom oak and travertine pieces give a sense of inherent quality.
Existing floorboards have been refinished and flow from the kitchen into the dining and living areas into the sunroom, where a custom-made travertine table sits with colourful sculptural seating, bringing colour to the main dining space.
The space is a tribute to natural materials, carefully selecting finishes, and furniture with patina, warmth, and texture.
SERVICES
Interior Concept, Space Planning, Light Planning, Finishes and Fittings Selection, Custom Furniture Design, Custom Joinery Design, Furniture Sourcing, Styling.
PHOTOGRAPHER
CAFEINE (Image 1-14)
~ BACK TO ALL PROJECTS ~
